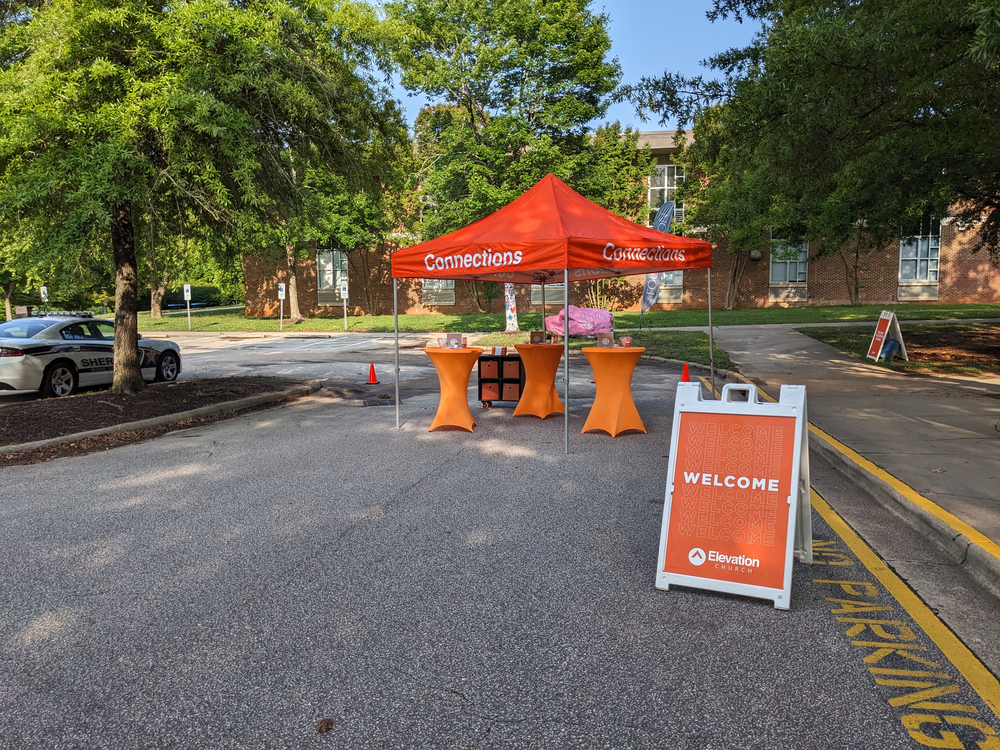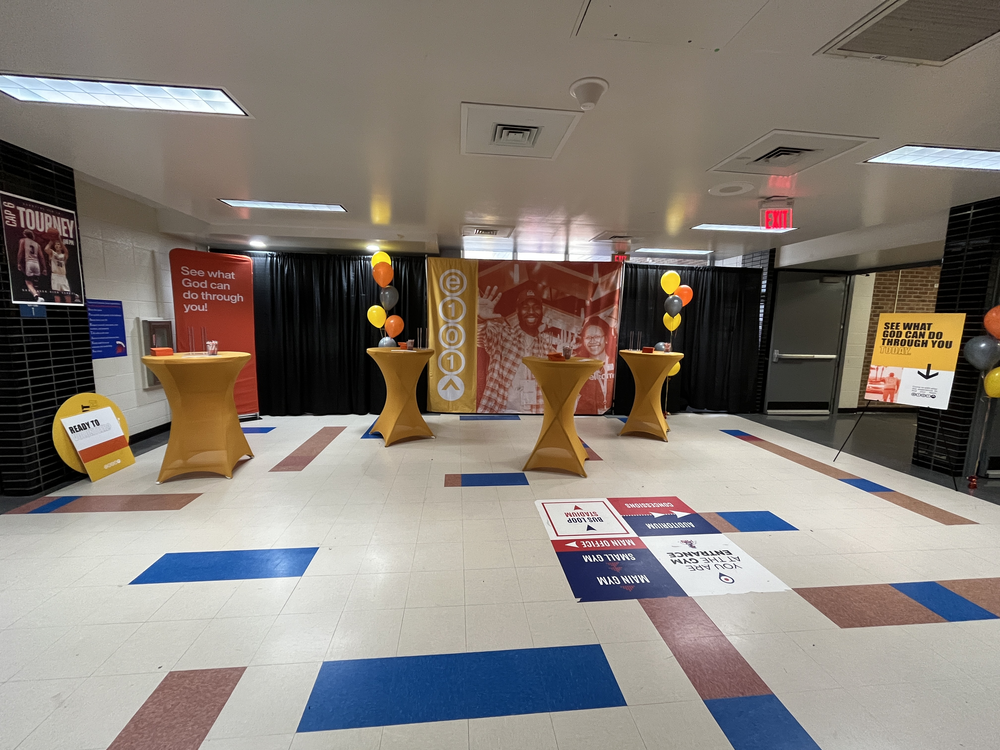Weekly Setup Instructions
Each week, our team transforms this space to prepare for our guests. This guide provides a visual reference to ensure everything is set up correctly.
Click on the camera icons on the blueprint to see images of key setup areas.

Speaker Locations
- Connections area outside auditorium
- eKidz Check-in
- Room 116
- Room 112
- Behind banner near blocked men's bathroom
- Behind flex corner drape
- Room 119
- Room 122
- eHQ hallway
Connections Outdoor Tent
A picture of the outdoor tent connections set up

e101 Lobby
A picture of the lobby outside of eKidz during e101 weekends.
